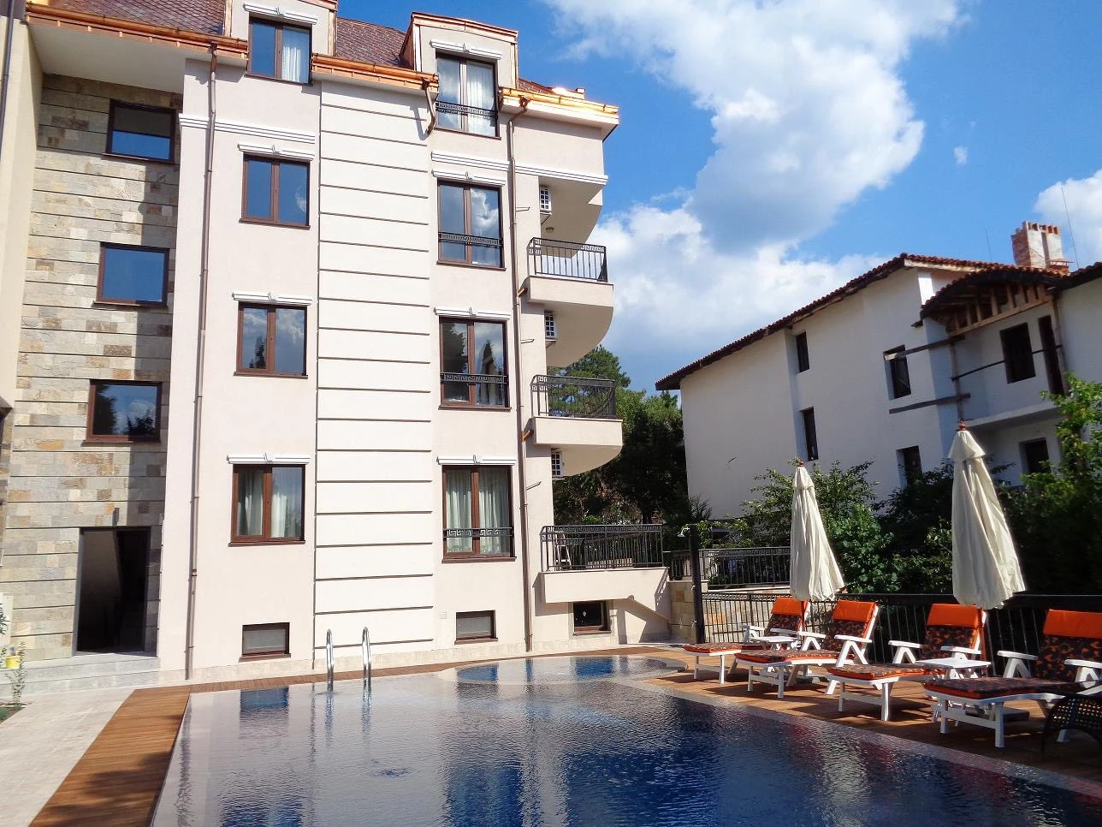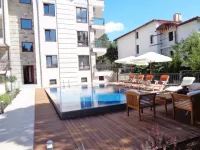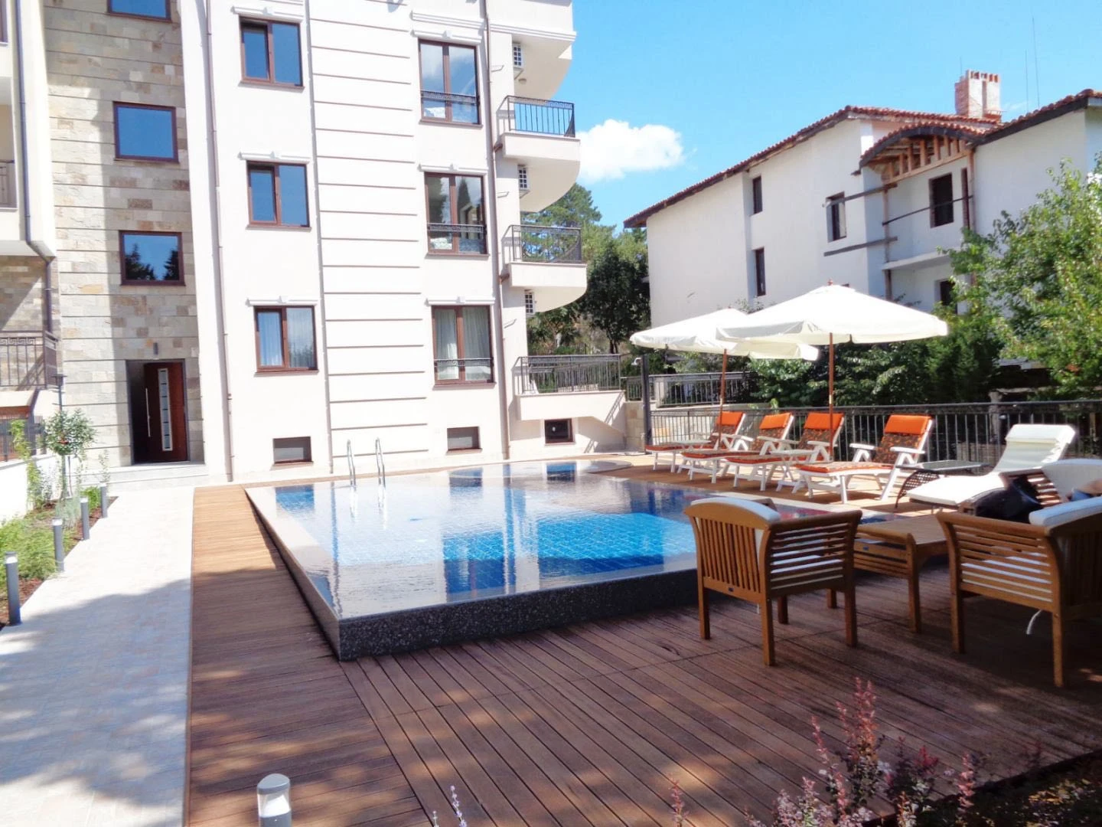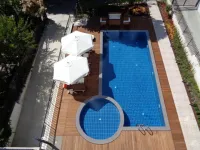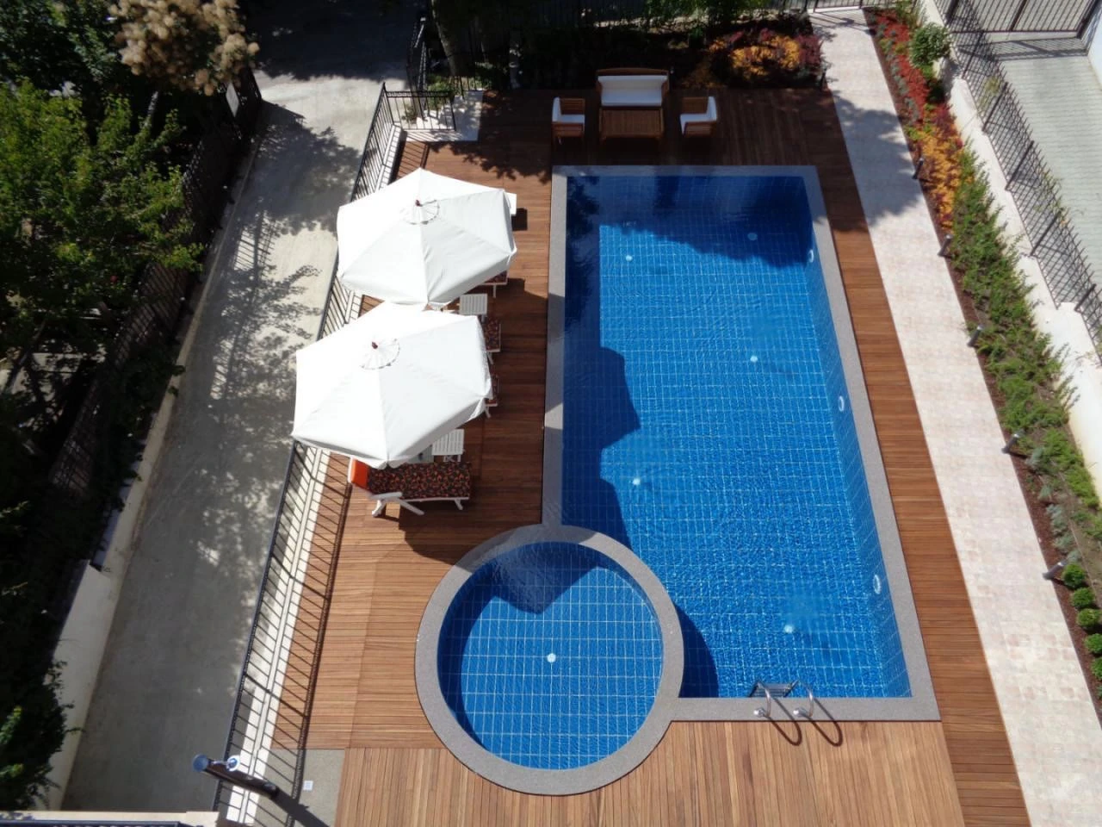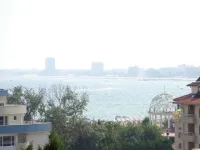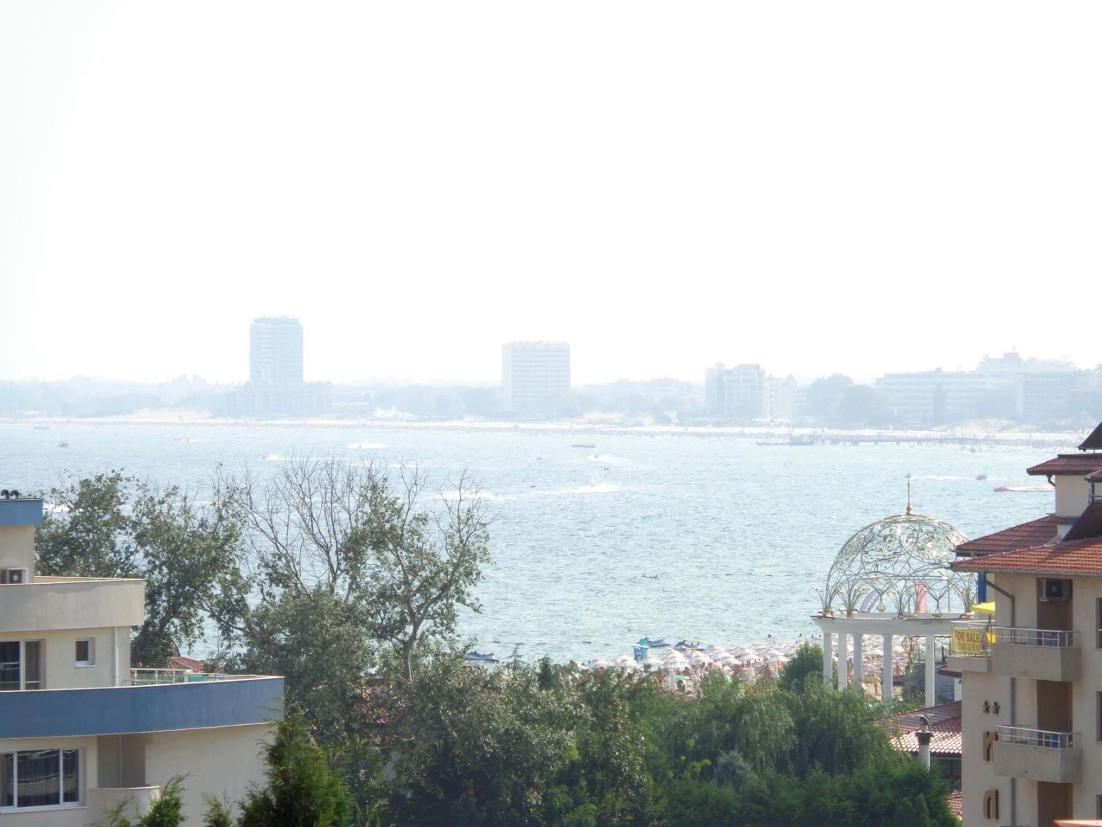The property is located in the villa area "Zora", municipality of Nessebar, an elite part of the Sunny Beach resort, next to villas, houses and boutique hotels with unique architecture. The area is suitable for year-round living - with numerous grocery stores, industrial goods, furniture stores, white goods stores, cafeterias and restaurants.
The building is less than 100m from a guarded beach, with a separate recreation area with umbrellas and sun loungers, restaurants with a beautiful panorama, various water attractions - surfing, water bikes, jet skis, parasailing and a yacht pier. A pedestrian promenade begins from the beach, which leads to Old Nessebar.
The hotel has 4 floors, with a total built-up area of 1062.25 sq m, with each floor overlooking the sea, the mountain or the pool. It consists of a total of 12 luxuriously furnished apartments /8 one-bedroom and 4 studios/, 3 per floor. Reception on the ground floor. Staff room on the top floor. Kitchen and dining room on the semi-basement floor.
Each apartment has an equipped kitchen /Eurolux appliances- ceramic hob, oven, extractor hood, washing machine, refrigerator/, luxuriously furnished dining room, living room and bedroom, bathroom with toilet /Italian shower cabin, built-in Grohe structure with toilet bowl, washbasin- Roca, shower faucet and Grohe mixer, suspended ceiling with built-in lighting/, terrace. All furniture is made according to an individual project from solid wood and MDF.
In the semi-basement floor there is an underground garage for 6 cars. Access to it is controlled by automatic doors with remote control. On the same level there is a spacious dining room, furnished with tables, chairs and a kitchen made of solid wood /equipped with ceramic hob and gas hobs, oven, extractor hood, washing machine, refrigerator/, buffet, storage, 2 pcs. toilets for visitors.
The elevator serving the building stops on each floor, including the "underground garage" level.
Wide, illuminated and naturally ventilated staircase.
Degree of completion - building:
- Roof - Vedag waterproofing and Baumit thermal insulation /15cm/, waterproof plywood, copper sheet metal tiles with a thickness of 0.7 mm;
- Thermal insulation system on the facade - "Baumit" /5cm/ with "Baumit" silicate plaster, with a 10-year warranty;
- Rustic ornaments of H=50cm with 5cm joints on the "west" facade and ornaments above all windows on the facade without partial on the "east" facade;
- Stone cladding of cut calibrated natural stone "gneiss" / on the facade above the entrance door, plinths and columns of the entrance garage door;
- Rustic ornaments of H=50cm with 5cm joints on the “west” facade and ornaments above all windows on the facade without partial ones on the “east” facade;
- Gypsum plaster and gypsum putty “Baumit” – two coats + satin, paint “Oikos” in a different color range for each apartment;
- Staircase - gypsum plaster and gypsum putty “Baumit” – two coats + satin, paint “Oikos” in color;
- Natural stone cladding “limestone” – 20 mm around doors /elevator/;
- Entire steps and granite fronts with a thickness of 20mm on the staircase, including inter-staircase and stair landings to the entrance doors of each apartment;
- Fully completed plumbing /external and internal/, connected to the water supply network and the central sewage system, with a built water meter shaft in the yard, final contract with "ViK - Burgas" EAD, open lot for water and sewer, individual water meters for each apartment;
- Rainwater drainage - copper horizontal gutters, downpipes, suspended sewage in the basement, connected to a separate sewage shaft for the terrace on the first floor, above the underground garage and the dining room;
- Fully completed electrification connected to the electricity network, contract with "EVN B-ya Elektrorazpredelenie" AD - KEC Pomorie, switches and sockets - Legrand, floor and apartment panels, individual electricity meters, equipped communication cabinet, fully completed low-current installations;
- Fully completed fence and railings on the retaining walls, railings on terraces and internal railing on the staircase - painted black;
- Fully completed and certified luxury electromechanical passenger elevator, 5 stops / first stop - underground garage and dining room /, for 4 people, with a maximum load capacity of 320kg. Manufactured by "Technos" Ltd. - Sofia with an upper machine room with a metal door "Hormann" as required for a certificate.
- Aluminum joinery "Etem" with a broken thermal bridge - color "dark acacia";
- Waterproofing "Vedag" and thermal insulation "Baumit" on terraces and a terrace above an underground garage;
- Flooring from cold-resistant granite tiles "Kai Gres" on all terraces, including above an underground garage, paths to the entrance door and around the building;
- Garage sectional door "Hormann" with automatic drive, remote control, color "titanium metallic";
- Entrance metal door with armored glass "Hormann";
- Internal interior doors "Porta doors", natural veneer, with entire frames and sills of the same material;
- Video intercom system /color/ - cameras at the entrance to the yard and the building with a keyboard for controlled access via code and chip, color monitors for the reception, dining room and each of the apartments;
- Individual air conditioners "Daikin" for each apartment;
- Signal - security equipment for each apartment;
- Swimming pool with size 9.50 x 4.50m and children's pool with diameter 3.50m - with ozonator, underwater LED lighting, facing with porcelain tiles and epoxy grout, separate recreation area with teak flooring with umbrellas, sun loungers and garden furniture - 200 sq.m;
- Landscaping according to an individual project with an automated underground irrigation system "Rain Bird";
- LED lighting at the entrance doors of the building and garage, garden lighting, with a sensor sensor;
