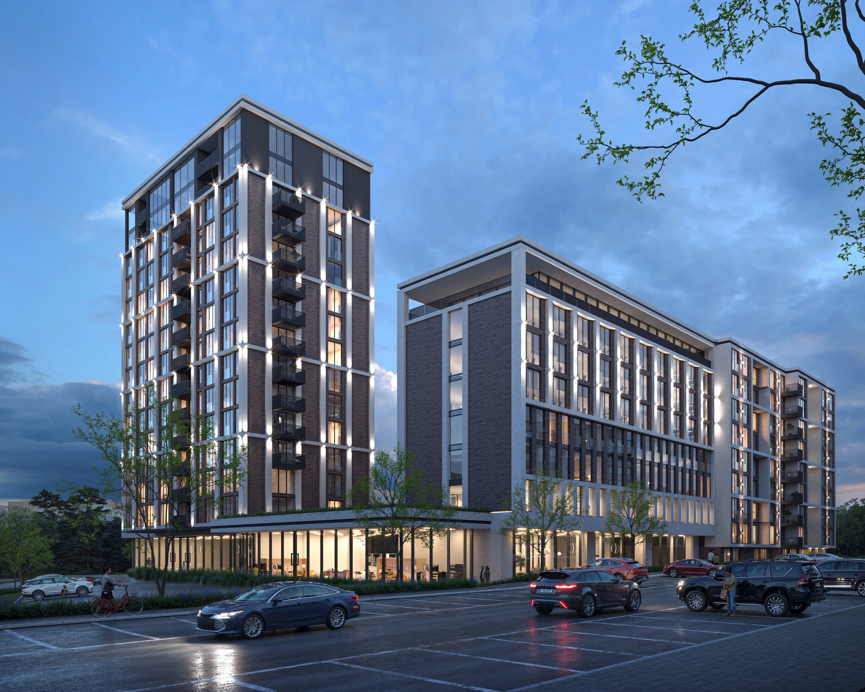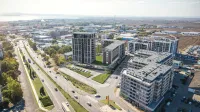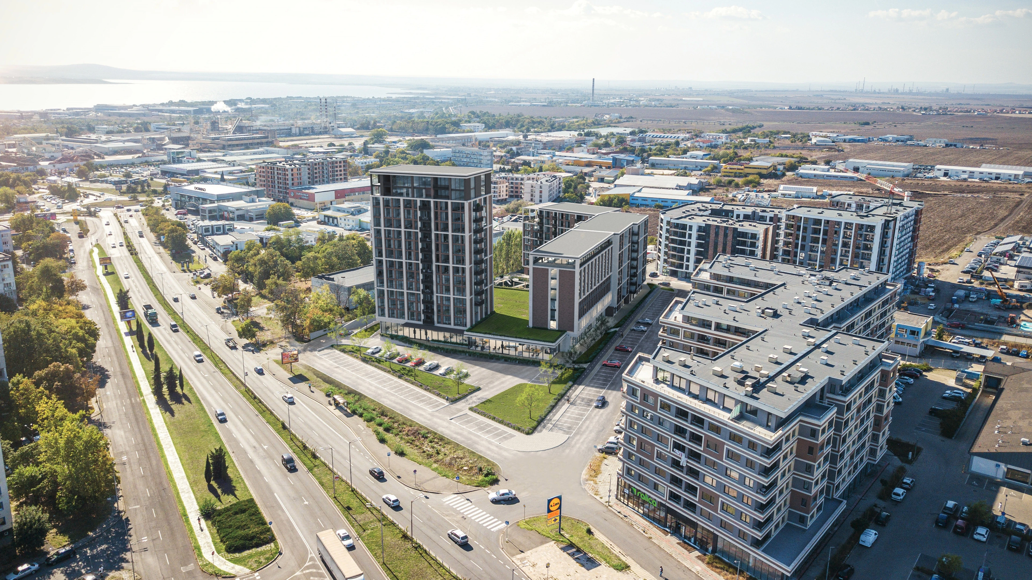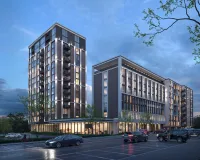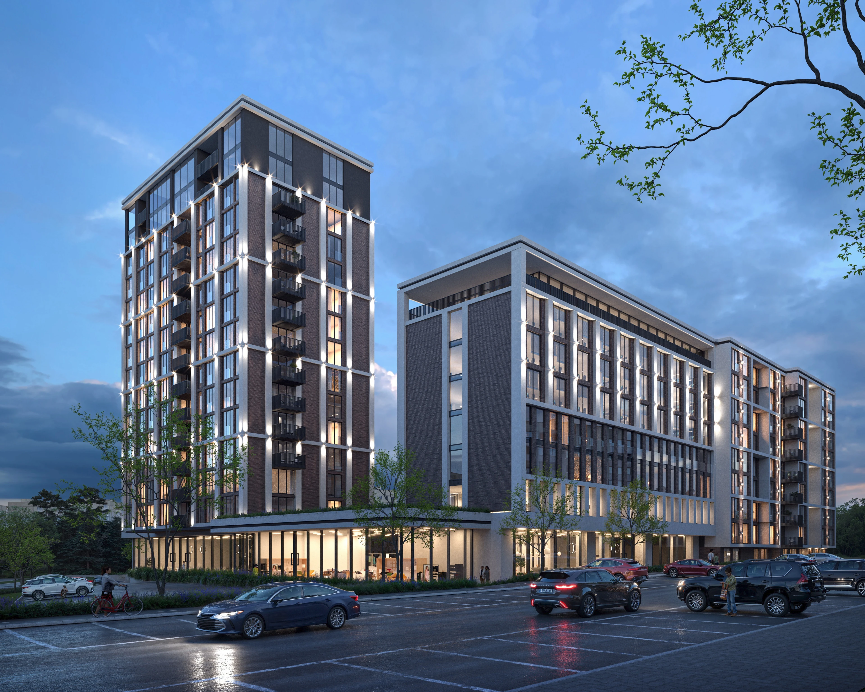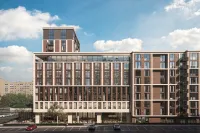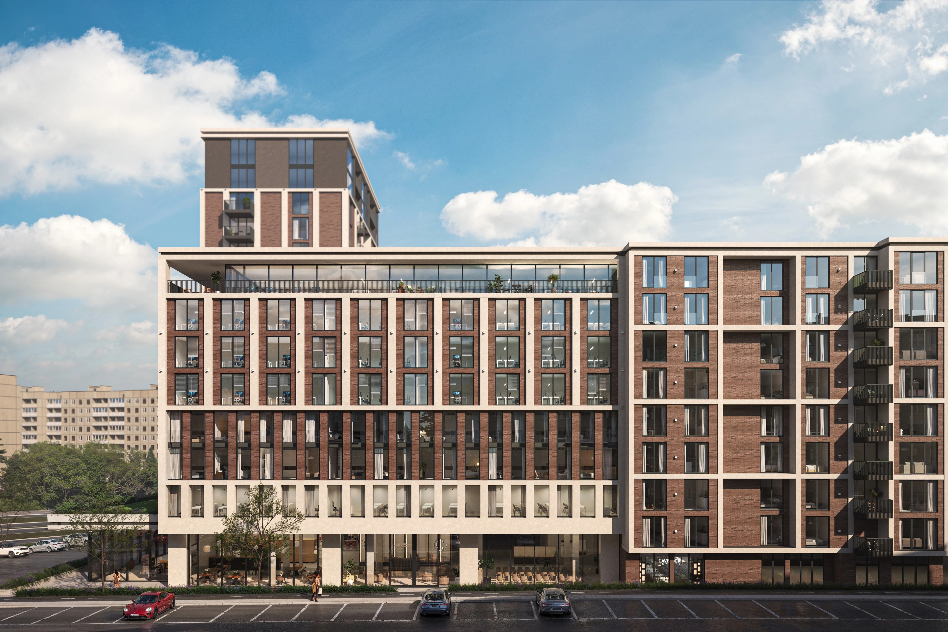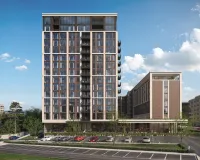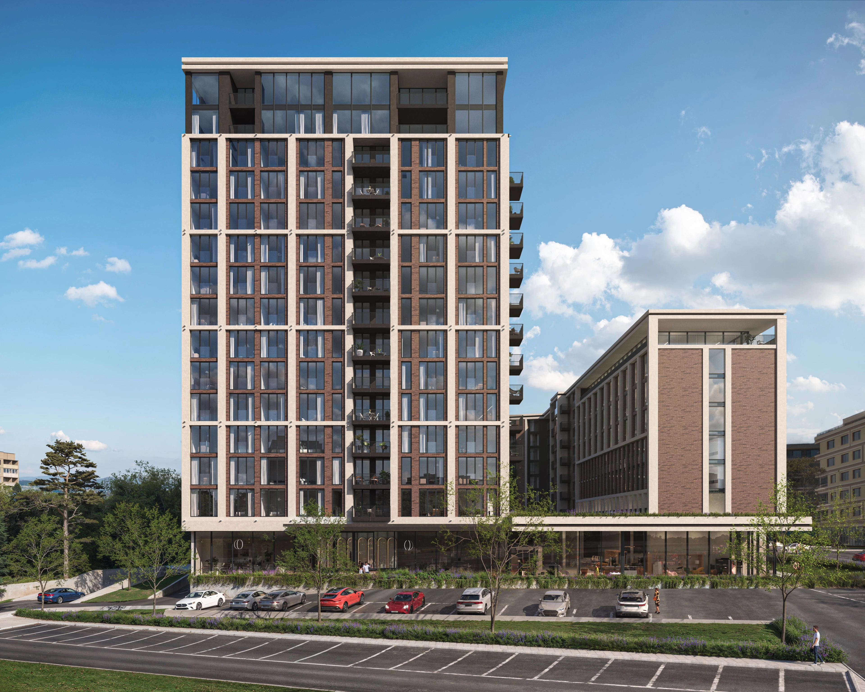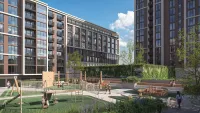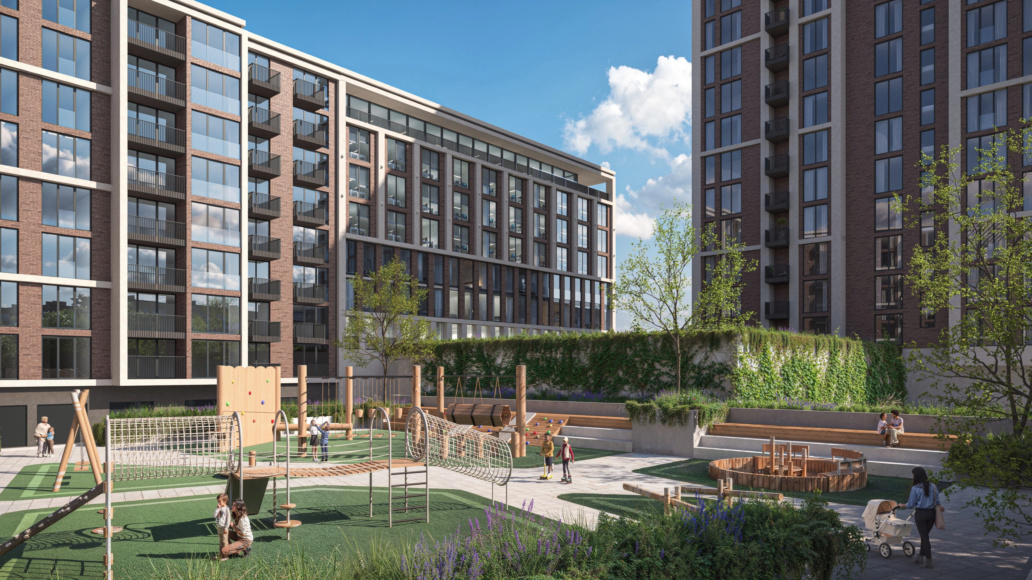20%
Completion
20%
We are launching one of the most modern residential projects - PROJECT SLAVEYKOV - Burgas, created through modern architectural approaches, innovative materials and solutions!
A mixed-use complex will be built, containing offices, commercial premises, a cafe, housing, underground and above-ground parking and a recreation area for the residents of the complex. Additional parking spaces for visitors and part of the apartments in the complex are provided at the "Ground" level. The necessary bicycle spaces are also provided.
Building permit 2025
Stop deposit in the amount of 1500 Euro.
