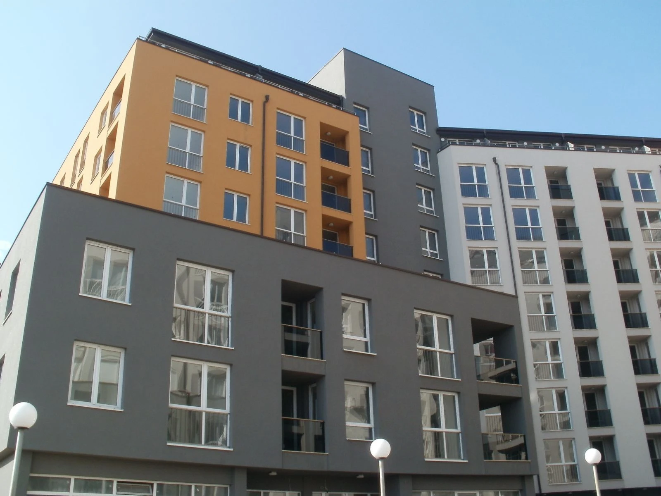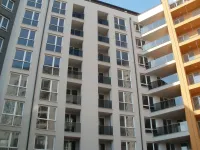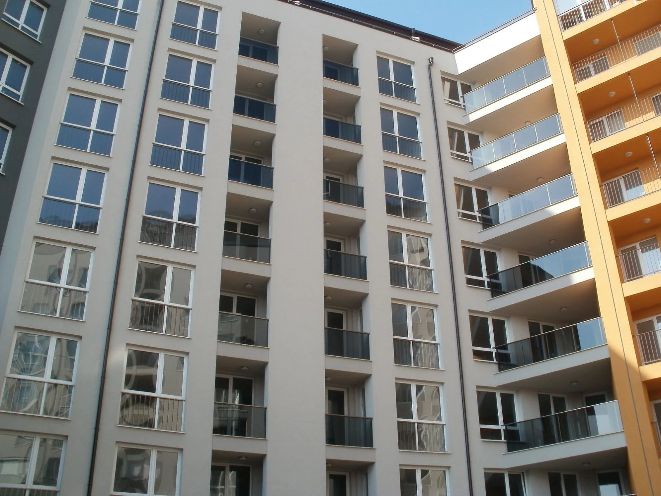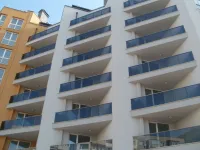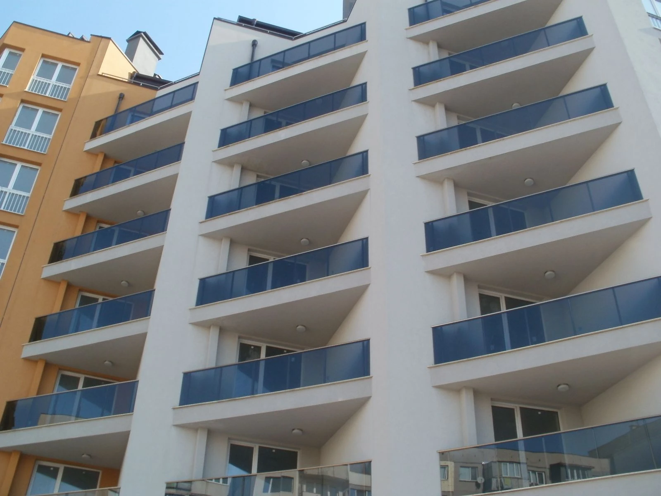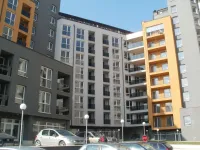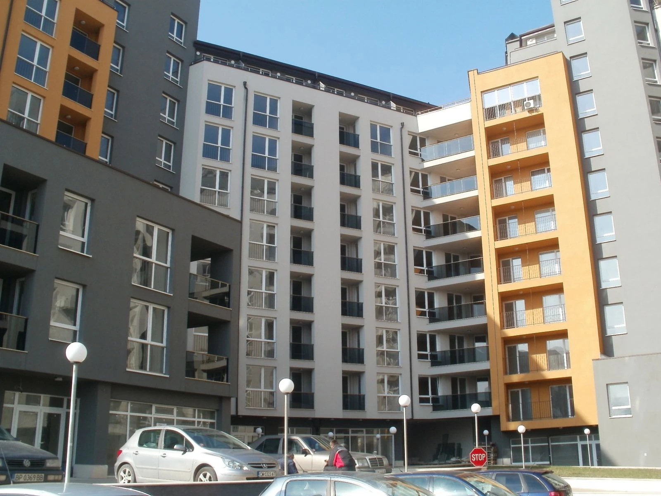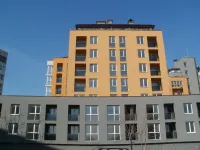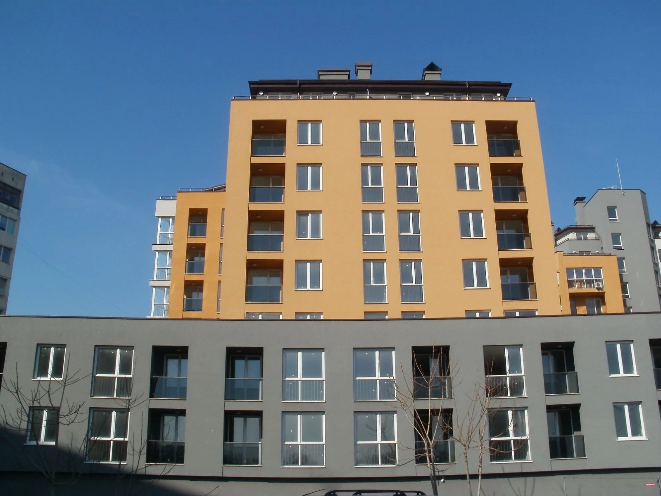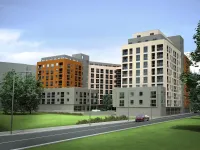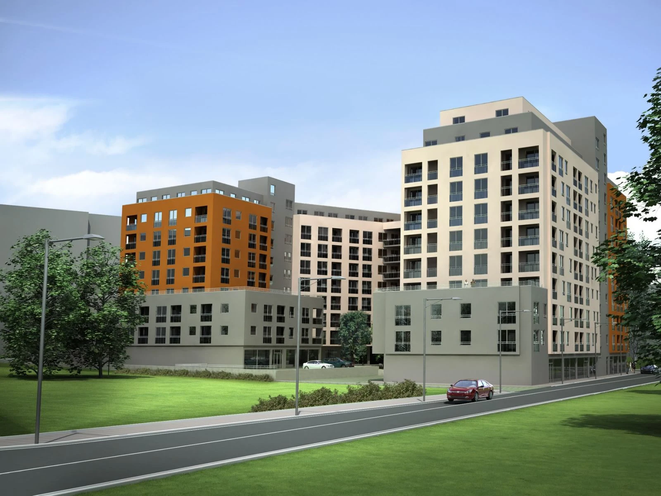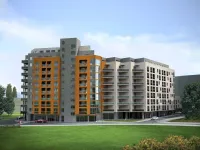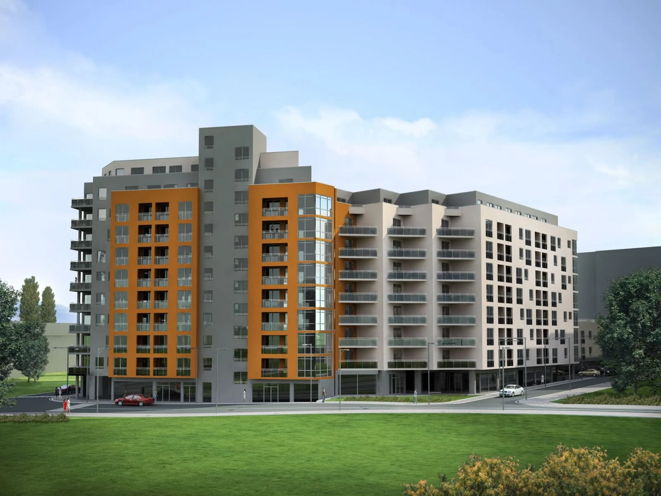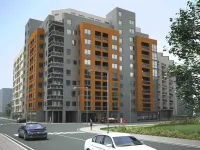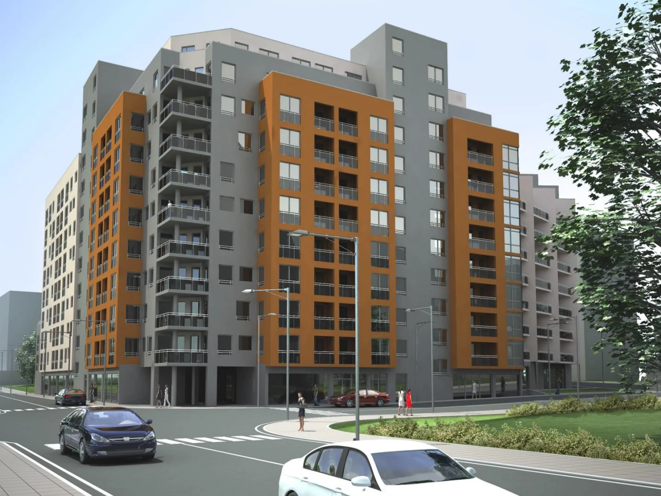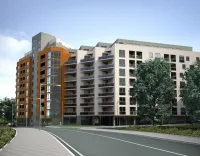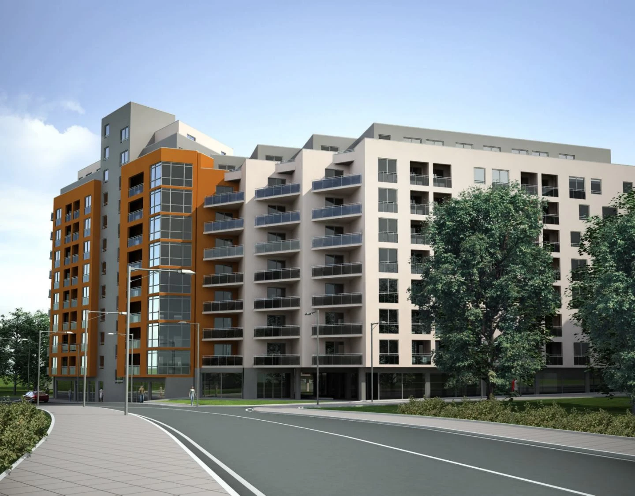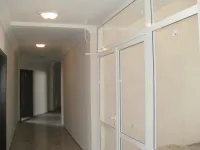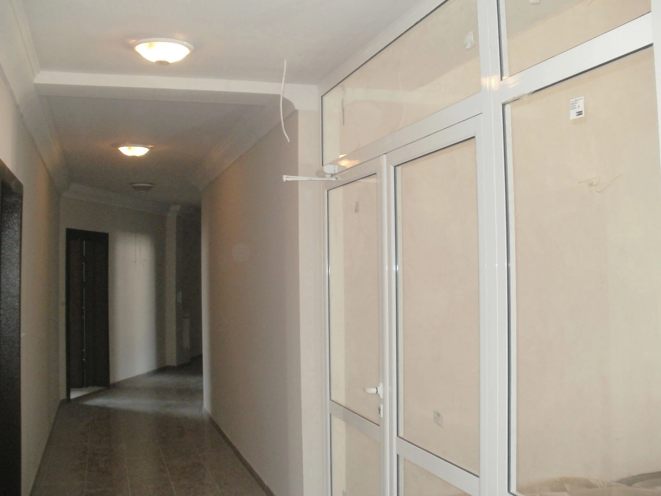Multi-functional building in the heart of Mladost 1, Sofia, combining a residential complex, hotel, offices, transformer station, and underground parking. The location is highly strategic – close to Aleksandar Malinov Blvd. and Andrey Sakharov Blvd., with excellent access to metro stations, public transport, retail centers, and well-developed infrastructure.
Residential Area
The building features 27 modern apartments with optimized layouts and spacious terraces, oriented towards favorable exposures with panoramic views of Vitosha Mountain. The homes are designed for maximum comfort, offering high ceilings, advanced sound and thermal insulation, floor-to-ceiling windows, and functional balconies. Storage rooms and direct access to the underground parking are provided in the basement.
Hotel Section
The hotel comprises 62 rooms, including a fully accessible room for people with disabilities, as well as a reception area, cafeteria, and office spaces. Located with direct access from Andrey Sakharov Blvd., it also offers underground parking for guests.
Offices and Amenities
The first and second floors feature office spaces with large terraces, complementing the functionality of the complex. Common areas are designed with natural lighting, accessibility, and a high standard of comfort in mind.
Underground Parking and Facilities
The development provides 44 parking spaces – 39 in the underground garage and 5 outdoor spaces, including designated areas for people with disabilities. A heated ramp ensures year-round safety and easy access.
Sustainability and Energy Efficiency
The project prioritizes sustainable construction and reduced energy consumption. It incorporates high-efficiency heat pump systems for apartments, VRV/VRF air conditioning for the hotel, solar collectors, LED lighting, and premium insulation solutions. Materials are carefully selected for durability and recyclability, ensuring long-term cost efficiency and minimal environmental impact.
Architectural Design
The building’s architecture reflects a contemporary and functional design – terraced floors, deep balconies with glass railings, and modern façade treatments. Its compact footprint allows for a spacious landscaped courtyard, balancing urban development with a touch of greenery.
